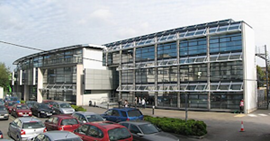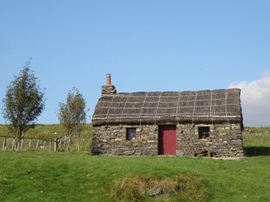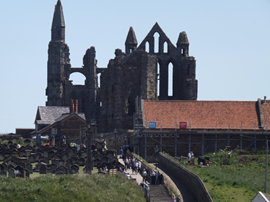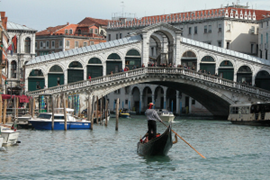Conservation of historic schools in India

|
| The Doon School’s main building at Dehradun after restoration: it was originally built in 1916 as the Imperial Forest Research Institute in the foothills of the Himalayas, but was not listed. |
Contents |
Introduction
Our image or perception of a place is influenced not only by the physical environment but also by the activities that happen there and our own inherent value systems or worldviews. This ‘place identity’ is usually dynamic in nature, constantly being shaped through conscious and unconscious design by their users. It is therefore specific to time as well as place and is continuously evolving.
The rhetorical claim that conservation and adaptive reuse of heritage sites helps to preserve the identity of a place and maintain the general character of an area has been adopted in a multitude of policy documents, as well as through schemes promoted by heritage agencies to leverage investment into derelict areas. At the same time, heritage conservation is also criticised for being the starting point of gentrification and social change within deprived areas.
Heritage isn’t just about buildings. It is about the people who lived in them then and who live in them now. Rethinking heritage from a placemaking perspective provides an opportunity to engage not only with the physical place, but also with the relationships that the users and stakeholders have with that place – social values being at the centre of the discourse. The conservation and restoration of landmark buildings and street patterns contribute to the sense of place by sustaining the continuity of heritage in the urban environment. Combined with the narratives of the past, the built environment is a crucial element in the collective memory of a place. A sense of place is both rooted in and found amongst the community.
The Indian context
Urban heritage conservation in India is a very nascent field, with the first legislation for protecting urban heritage (as distinct from monumental heritage) being adopted in Mumbai in 1995. Unlike the UK, listing and protection of heritage buildings is not a national but a city level exercise, resulting in cities adopting different approaches to urban heritage conservation. In India there are negligible public resources such as grants or tax incentives for the restoration of listed heritage buildings; area regeneration programmes in some cities are case specific and focus mainly on the public facades of those buildings. In the absence of specific legislation or policy that deals with intangible cultural heritage, the traditional practice of heritage conservation favours the conservation of the material fabric over the intangible aspects of memory, attachment and activity that make a place.
In a country where heritage legislation itself is inconsistent and weak, the rigid and conservative application of those heritage policies that do exist often leaves little room for creativity, making heritage conservation an unpopular choice for most owners. How then can heritage conservation be employed to make the lives of the people it impacts better?
Heritage schools - looking to the future
One building type where the importance of both the tangible and the intangible is most obvious is historic schools. Over the years our New Delhi based architectural practice has been associated with the conservation and refurbishment of several prestigious boarding schools in India that date back to the mid-19th century. These large estates are communities in themselves and are distinguished not only by their fine architecture and magnificent landscaping, but also by the legacy of the institution, the collective memory of the alumni and their place in contemporary Indian society. Through the use of urban heritage conservation processes for community building we were able to promote the values and identities of each community and sustain its heritage.
The Doon School, Dehradun
Nestled in the foothills of the Himalayas at Dehradun in a sprawling 75-acre campus, The Doon School is an elite public school (that is to say a private school in the tradition of the British public school) which is often referred to as the Eton of India. The main building was built in 1916 as the Imperial Forest Research Institute and it became the home of The Doon School in 1935. Although well maintained, the main building had suffered from incremental changes over the years and from subsequent structural issues. The interior spaces were suffering from a level of obsolescence, becoming incompatible to teaching and learning in the 21st century due to poor acoustics and inflexible layout. Although an unlisted building, its heritage value was obvious to the school’s alumni in particular. Their memories, legacy and the attachment of the community to the building was the main impetus for this project and the restoration was fully funded by alumni donations. However, their patronage highlighted a critical question; should the building be restored to how it was originally designed, as enshrined in the memory of the alumni? Or should it be redesigned in keeping with the needs of the future? To answer this a methodology of collaborative decision making was developed with the stakeholders, including the educators, staff and the alumni to design a pilot classroom. This was put to the test in the community and user feedback was sought over a period of six months. Based on the feedback, the design was modified and adapted: the underlying design principle was not to restore the classroom to its early 20th century classical design, but to create a great teaching environment without damaging any of the historic fabric. The work followed the principle of adding a new layer, a layer that was reversible, that didn’t take the past away but reinterpreted it for the future. This process helped in building a collective identity, a new layer that will define the collective memory of the present generation of students.
The restoration project was undertaken between 2014-2019 in a phased manner during the summer and winter vacations. It included structural repairs, façade restoration and the retrofitting of the interior spaces to meet contemporary needs of teaching and learning.
The restoration won an Honourable Mention in the UNESCO Asia Pacific Award for Cultural Heritage Conservation 2016 for work that, ‘exhibits notable technical accomplishment in preserving the character of a renowned historic institution, while incorporating modern educational technologies in an unobtrusive manner.’
Afterwards, the impact on the community was evaluated and the school found that there was a demonstrable improvement in several aspects of teaching and learning; collaborative and group work was better facilitated by the classrooms, students were able to participate in class discussions because of the improved acoustics, and with improvements in the lighting and the colour scheme the students reported feeling less sleepy.
The positive impacts led to subsequent restoration projects including the boarding houses where work was required to restore the roof structure and to improve the design of the dormitories and common spaces. Smaller projects included the Masters’ Common Room, Kashmir Villa and two historic cottages adjacent to the school’s central cricket pitch where they formed the backdrop of every sporting event in the school. In stark contrast to the demolition and rebuilding approach that is more common in India for unlisted heritage buildings, their conservation reinforced their landmark status within the landscape, contributing to the collective identity of the community.
As well as raising the stakeholders’ awareness of their own heritage further, another tangible impact of the heritage restoration projects was the capacity that was developed in the in-house engineering team for conservation work.
The Woodstock School, Mussoorie
The restoration of The Doon School inspired other historic schools in the country to audit and revisit their infrastructure design strategies with a focus on their heritage, and several drew directly on lessons learnt here. One of these was Woodstock School, Mussoorie, a historic international co-educational residential school campus established in 1854 which spread over 250 acres of Himalayan hillside. Many buildings within the campus were suffering from structural and architectural issues of spatial and service design. The most prominent historic building of the campus, known as the Quad building, had grown incrementally to accommodate the changing needs of the school. Although unlisted as heritage, it is an integral part of the identity of the school, the community and the town of Mussoorie.
The approach for this project was developed as a bottom-up collaborative decision-making process that involved all stakeholders including the students, alumni and staff. The bulk of this process for preparing the vision and concept design had to be moved online due to the onset of the pandemic in March 2020, and the entire project had to be executed on site through remote collaborative design and decision making with the stakeholders. A crucial aspect was the awareness and capacity of Woodstock’s engineering and estate team. Online collaboration tools were therefore developed to facilitate a process of co-production and co-design with the craftsmen, contractors, engineers and specialists working on the site.
This restoration project had a positive impact on the campus and led to the placemaking of public spaces within the historic campus around the café and student common areas. We await further feedback from the students when they return to use the spaces post pandemic.
Engaging the community
Place identity – our image or perception of a place – is continuously evolving through processes of conscious design and incidental change; long after the spatial designer has finished their work the place continues to be changed every day by its users, managers and other custodians, as well as by natural wear and tear. In the absence of a well-defined framework, who then is responsible for managing and sustaining the place identity of a heritage site? Reinvigorating historic buildings requires a careful balance between the needs of the heritage fabric and the contemporary needs of the community; this requires a rethink of the traditional role of the architect.
Our experience has been rooted in the relationships that we formed with each of the stakeholders in the projects which allowed us to work inclusively and collaboratively, reaching solutions that prioritised the requirements of the community. This was possible through employing a process of socially integrated design where the community, as well as other stakeholders, were fully engaged with the design process from the very beginning. By adopting a collaborative approach to articulating shared values and vision, and by then translating that vision on the ground, we were able to maintain collaboration on a day-to-day basis. Through our work at Woodstock School it became obvious that our role as heritage architects had also to include the role of a facilitator and manager of this iterative process. The work we began with co-production and capacity building of the engineers and craftsmen on the ground in the implementation process at The Doon School was taken to the next level at Woodstock School as we hit the pandemic. Suddenly we needed to rethink the way we were working as severe travel restrictions led us to developing more tools for co-production, easy to use graphic manuals and guides that aided the implementation of heritage conservation for the contractors and clients in the physical absence of the architect.
The pandemic has certainly made us all reassess the way we work with communities and the role heritage spaces can play in social cohesion and identity building. Learning from this experience we are in the process of co-creating an online resource called the Restoration Toolbox which shall empower students, professionals and craftsmen to restore historic buildings as part of our social innovation initiative called Jugaadopolis. Jugaad is the colloquial Indian word for a non-conventional, frugal innovation or hack. Jugaadopolis celebrates this sustainist approach to finding co-designed, circular, local solutions to problems; an approach that we call sustainism.
This article originally appeared as ‘Heritage, place and community’ in the Institute of Historic Building Conservation’s (IHBC) Yearbook 2021, published by Cathedral Communications Limited in 2021. It was written by Aishwarya Tipnis, an award-winning architect, heritage conservationist and educator based in New Delhi, one of the IHBC Gus Astley Student Award winners in 2007, while studying at the University of Dundee. She is the founder of Aishwarya Tipnis Architects and Jugaadopolis. Her architectural practice specialises in urban conservation and regeneration, building restoration and architectural design.
--Institute of Historic Building Conservation
Related articles on Designing Buildings
IHBC NewsBlog
National Trust for Canada’s Review of 2024
Great Saves & Worst Losses Highlighted
IHBC's SelfStarter Website Undergoes Refresh
New updates and resources for emerging conservation professionals.
‘Behind the Scenes’ podcast on St. Pauls Cathedral Published
Experience the inside track on one of the world’s best known places of worship and visitor attractions.
National Audit Office (NAO) says Government building maintenance backlog is at least £49 billion
The public spending watchdog will need to consider the best way to manage its assets to bring property condition to a satisfactory level.
IHBC Publishes C182 focused on Heating and Ventilation
The latest issue of Context explores sustainable heating for listed buildings and more.
Notre-Dame Cathedral of Paris reopening: 7-8 December
The reopening is in time for Christmas 2025.
Stirling Prize-winning Salford building to be demolished
The Centenary Building will be bulldozed as part of the wider £2.5bn Crescent regeneration project
Volunteers work to transform 100-year-old ‘hidden’ building into bothy
The building, named Druimnashallag, is located southeast of Oban.
The new ‘Arches for HERs’ Demo site, from the Getty Conservation Institute via HE
It shows how organisations responsible for historic environment records (HER) management can benefit from its powerful features.
ICOMOS-CIF 2024 Symposium celebrates 40th anniversary in Venice
It aims to critically review current practices and theories of conservation of built heritage around the world, and more.

















Comments
[edit] To make a comment about this article, click 'Add a comment' above. Separate your comments from any existing comments by inserting a horizontal line.